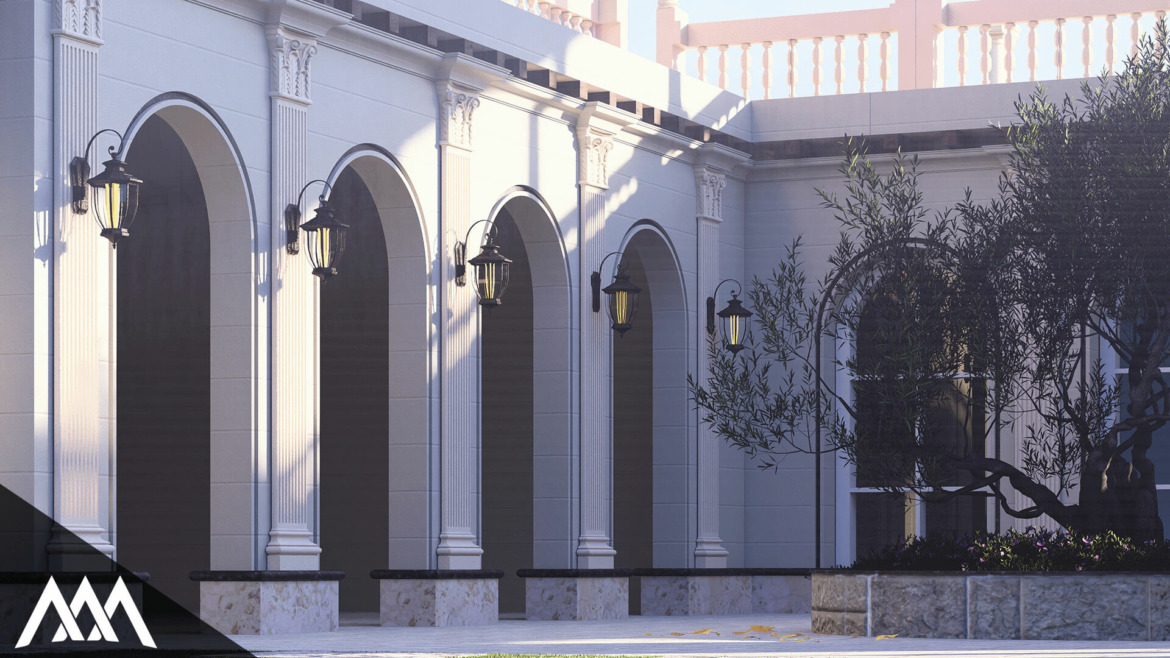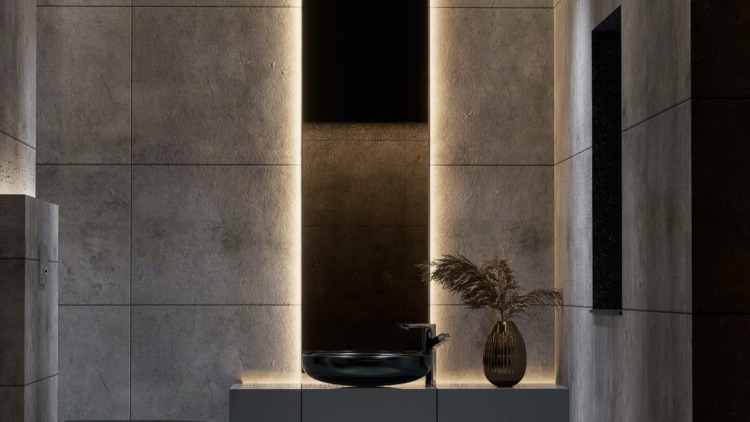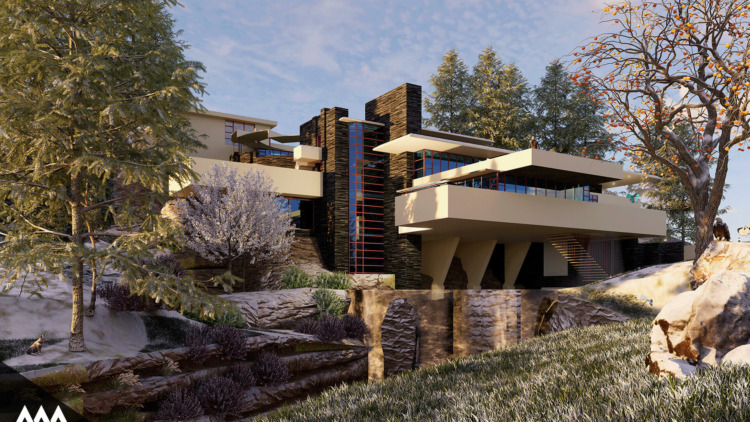The home design approval process has long been challenged by outdated methods like blueprints and static 2D renderings. Such inefficient processes for approval result in time-consuming, overspending, and frustrating conditions for both the house builder and the client. Thus, housebuilders now are resourcing new-age techniques, such as 3D architectural rendering services and many interior design services, to circumvent this condition. These innovative tools provide a dynamic, immersive experience, enabling interactive experience as well as providing faster and less costly approval revisions.
Understanding the Home Design Approval Process
Key Stakeholders (Homeowners, Builders, Architects)
In any home design project, the approval process involves multiple key stakeholders, each with distinct roles. Homeowners provide the vision and feedback, ensuring that the final design reflects their needs and expectations. Builders focus on the technical aspects, ensuring that the design is feasible and cost-effective to execute. Architects, responsible for the overall design, must balance both aesthetic considerations and structural integrity. The stakeholders involved here must collaborate effectively with online interior design services to run the design approval process as smoothly as possible. If there is miscommunication or lack of clarity then, it can result in costs in terms of time as well as money.
Typical Pain Points and Pain Thresholds
The design approval process entails a lot of pain points where communication is unclear, changes take place at the last moment, and one cannot imagine what the outcome would be like. Most homeowners will not clearly understand how the floor plans translate into actual spaces, making them hesitant and uncertain when approving. The builders will find it difficult to explain complex design elements to the clients, and this may end up delaying them as they wait for approval or request them to make changes. This issue gathers on both time and cost and creates a bottleneck that will slow down the whole project. The importance of full-service interior design is in its ability to provide comprehensive solutions that encompass every aspect of a project.
Limitations of 2D Plans and Static Renderings
Traditional 2D plans and static renderings usually fail to deliver a comprehensive understanding of the design. Such methods, which are flat and dead, lack depth and interaction, and therefore it will be challenging for clients to fully understand the layout, flow, and proportion of the space. Typically, a static rendering is often made for just a few viewpoints and angles, so many clients do not have much of an idea about what the completed space will feel like. Often this lack of clarity translates to misunderstandings and changes; therefore, it tends to lengthen the approval process.
Benefits of Architectural Renderings & 3D Virtual Walkthroughs
Enhanced Visualization and Client Understanding
With 3D virtual walkthrough software, clients get an immersive and interactive experience of the design. Clients cannot feel how rooms flow, how the layout works in real life, or how different elements will interact with one another with static images. With these 3D visualizations and architectural rendering services, homeowners can see the space from different angles, which allows them to better understand the scale and proportions of rooms, hallways, and features. This enhanced architectural rendering visualization enables clients to make more informed decisions and approve designs with confidence.
Faster Identification of Issues and Preferences
Interactive 3D walkthroughs allow potential design flaws to be spotted early in the process. Whether it is the unappealing room design, poor lighting, or even structural clashes, such things can be detected beforehand when construction has not started yet. Allowing the client to walk through the design and mark their favorites would help the builders deal with problems before they happen, which can save a lot of changes in the future. Such detection at an early stage minimizes the revisions and allows the final design to be close to the client’s expectation right from the beginning.
Reduced Back-and-Forth Communication
Most of the delay in the whole process of design approval tends to emanate from back-and-forth discussion between the clients and builders. With 3D walkthroughs, most of such back-and-forth talk is eradicated. Now, clients can feel, experience, and see all the design aspects, resulting in prompt and clear information for them, thus reducing a lot of misunderstandings in the design. Builders, architects, and other professionals adjust the design according to actual client input, which may lead to an efficient approval process for the entire design. This reduces the time taken to revise but in return increases customer satisfaction by having a more transmissible and efficient approval cycle.
Accelerated Design Approval with Interior Design Services
Faster Client Sign-Offs on Initial Designs
Using interior design services online in 3D walkthroughs reduce the client’s approval time by offering a vivid, immersive view of the design before it goes to construction. A client can walk through a space in a virtual world and therefore make faster decisions regarding whether the design is of his expectations or not. This will no longer make clients rely on imagination when scrutinizing the 2D plans; thus, it leads to faster sign-offs and fewer delays. With the interactive experience, they become capable of fully understanding details in the design, which would make it easier for them to accept the initial drafts with a fastened speed.
Fewer Revision Cycles and Change Orders
The greatest advantage associated with 3D walkthroughs is that it has fewer revision cycles. This can be achieved using different 3D walkthrough virtual tour software. Builders can identify potential issues early by giving their clients a look at the design in every detail and in an interactive way. This yields fewer changes later on which saves time and money for the client. With 3D renderings, clients get a better chance of revealing known preferences or concerns that may be at the design stage, thus reducing modification costs and consuming much time in the construction process. The outcome is fewer change orders and a better approval process.
Reduced Time-to-Market for New Homes
Accelerating client approval supported by full-service interior design and architectural renderings, also accelerates the whole timeline from design to construction. This is because builders can quickly go into the construction phase with clearer visualization and quicker approvals. It shortens the timeline and allows new homes to market faster. Builders can be ahead of the competition because they will be able to increase their project turnover. Quick construction starts and fewer delays are a result of the efficiency acquired through architectural rendering technology.
Cost Savings Across the Project Lifecycle
Minimized Rework and Wasted Materials
The 3D rendering having high accuracy will also bring lesser incidents of costly rework and material waste. This is attributed to the architectural rendering company providing the final prototype to the constructors. This will help errors picked up beforehand and corrected before beginning the construction stage. This proactive approach will ensure that there is less waste, fewer mistakes, and better use of resources. All of these contribute to substantial cost savings for the whole lifecycle of a project.
Lower Construction and Change Management Costs
This further visual refinement of architectural renderings will keep the costs of building and change management within tolerable limits for the builders. Interior designer services help create clear designs and clear designs indicate fewer communication errors. This practice results in fewer probable costly mistakes at the construction site. As the possible errors in design are found and corrected at the earlier stage, expensive changes or re-designs that have to be done on the building site are highly reduced in number. This cuts back the time and cost attached to changes and makes the entire process of building more linear and predictable.
Improved Profitability for Home Builders
In general, home builders will find long-term financial gains and overall profitability from implementing 3D walkthrough technology. With less rework, faster approvals, and fewer change orders, the builder completes more projects in less time, thereby increasing profit margins. Moreover, clients are satisfied with 3D walkthroughs, thus bringing repeat business and referrals. In this way, an investment in 3D rendering technology brings a good return on investment and benefits builders financially and reputationally. This practice can be further upped by using some of the best online interior design services.
ROI Considerations
Case Studies on Reduced Approval Timelines
Quite a few case studies indicate how 3D walkthroughs save time on the approval of designs. An example of a builder managed to reduce design approval time by 30% upon incorporating interior design service in the approval process and subsequently starting up a project much sooner. Examples from real-life scenarios thus exemplify efficiency and even further, potential time savings realized with 3D walkthroughs, making them valuable assets for investment in the area of home building.
Quantifiable Cost Savings Data
It will be observed that the incorporation of 3D architectural walkthroughs into the design process of the home leads to measurable cost savings. Industry data have estimated that builders can reduce revisions and change orders by up to 20% of their overall project costs. Savings are realized through early detection of flaws in the designs, reduced materials waste, and shorter time to complete the project. With such measurable savings, builders will easily identify cost benefits by embracing 3D walkthroughs in their operations.
Impact on Client Satisfaction and Referrals
Faster approvals and better communication between clients and builders yield higher levels of client satisfaction. The approval process goes smoothly with 3D walkthroughs, which also helps the clients have more confidence in the design, which makes it less likely for there to be misunderstandings. Satisfied clients will most likely recommend the builder to others, thus increasing business and long-term growth. Moreover, a streamlined approval process will create a positive reputation for builders, thus making them market leaders.
Conclusion
3D walkthroughs are a game-changer for home builders seeking to reduce the design approval cycle. They help the clients to understand and visualize the design in a much more interactive way, cut down on the cycles of revision, and gain approvals much faster. Such technology can help minimize the rework, save costs, and increase profitability, so it is an intelligent investment for any home builder.
Home builders need to take on 3D walkthroughs as part of the design process to stay in competition and to meet ever-increasing client demands. It will help builders get approval faster, increase the level of client satisfaction, and get the project done on time. The right solution in 3D walkthrough has to be chosen, one that integrates well with existing workflows.



