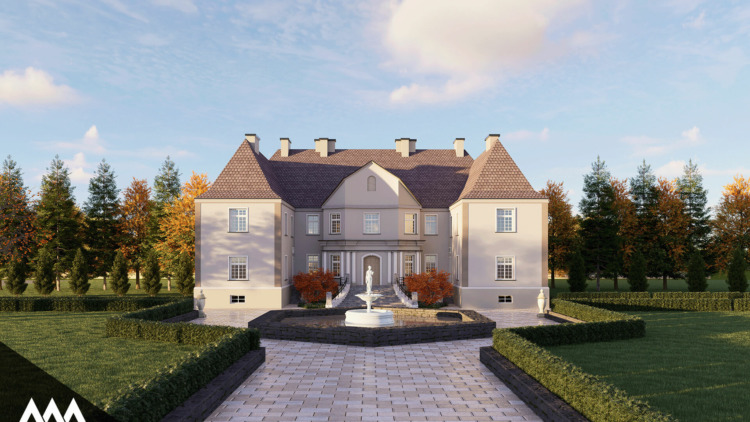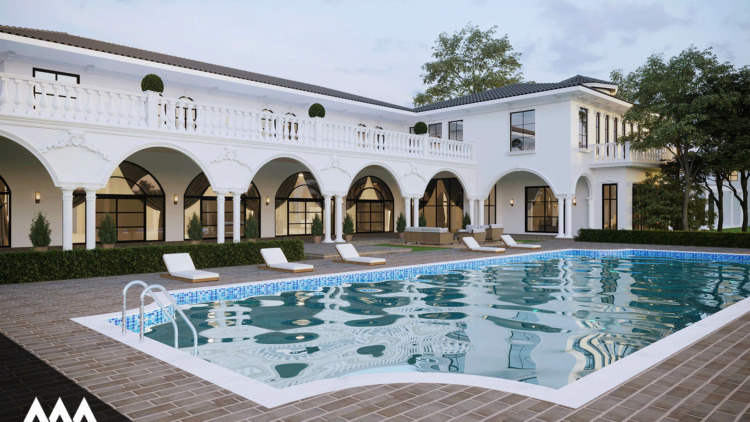The process of bathroom remodeling presents numerous interesting choices for residential homes as well as commercial properties. Choosing between the correct layout design and materials selection with modern fixtures and features creates an overwhelming set of options.
The first important step before starting design concepts requires establishing whether your project falls into a residential or commercial category. Your first decision determines every aspect of the project by establishing whether the design will serve the requirements of your space. The primary goal of residential remodeling includes enhancing comfort with style and personalization that differs from commercial remodeling where functionality and durability and accessibility take priority. The correct direction selection enables crucial choices that contribute to effortless successful remodeling outcomes.
Residential Bathroom Remodel Ideas
Upgrading Your Master Bathroom
Homeowners should direct their master bathroom upgrades towards building an area that combines luxurious features with practical designs. The key element of this room design relies on making it personalized because of its frequent use. Freestanding tubs and rain showers along with smart house convenience features have gained popularity to offer improved comfort and practicality. 3D renderings along with virtual walkthroughs as design tools allow you to check your vision before finalizing your choices for layout selection and material preferences that will match your preferences.
Guest Bathroom Remodeling
A guest bathroom requires a welcoming appearance that integrates useful features. Smaller bathroom spaces should use storage elements that combine built-in shelves or cabinets. The beauty of subway tiles and modern vanities provides an elegant look to bathroom spaces while maintaining their durability features. People who have occasional visitors or occasional usage can use architectural rendering services to visualize how their concepts will transform into reality. 3D visuals give you accurate representations to design your bathroom layout precisely while selecting every element including color schemes in order to achieve both functionality and welcoming appearance.
Small Bathroom Remodel Ideas
A well-planned design approach applied to confined bathrooms will provide both functionality and a feeling of increased size. Each area of the bathroom receives maximum use through space-saving features such as floating vanities and corner shelves. Modern fixtures work together with mirrors to create the appearance of extended space while recessed shelving and built-in cabinets manage storage without cluttering the room. These remodels heavily benefit from 3D visualization since homeowners get to design functional and aesthetically pleasing outcomes.
Commercial Bathroom Remodel Ideas
Designing Restrooms for Employees and Customers
Commercial bathroom facilities have two main functions which include serving employee needs through functionality and presenting a professional reception to users entering the building. Design efforts must handle these opposing requirements with care. The bathroom design requires three fundamental elements including logical space flow and quality resources joined with accessible features that incorporate roomy stalls and proper handicap access fixtures for achieving both responsibility and welcoming environments. A combined focus on restroom design allows your establishment to create good customer experiences while providing better comfort for staff members.
Practical Design Features for High-Traffic Restrooms
High-traffic restrooms serving stores and restaurants and office buildings require features that combine durable construction with a straightforward maintenance system and wheelchair accessibility. Commercial-grade tiles alongside stainless steel fixtures and non-slip flooring must be used to endure periodic high-usage conditions. When businesses integrate 3D rendering into design they gain an opportunity to view spaces as well as model traffic flow which supports layout optimization for smooth functionality during pre-construction stages thus improving user experience and efficiency.
Creating Restrooms that Align with Your Brand’s Image
A bathroom remodel gives you the chance to strengthen both your company identity and the design image of your establishment. Your bathroom design including color choices, signage elements, and total appearance must reflect the brand portrait that customers need to encounter. The restroom design must represent what you want customers to experience in your establishment no matter what style your business space has established. Through 3D visualization tools and virtual tours, businesses can demonstrate revamped spaces to stakeholders and customers to let them see the redesigned area within the established brand experience framework so they can create one unified professional space together.
How 3D Rendering Can Help Visualize Your Bathroom Remodel
The bathroom remodeling process becomes more realistic through 3D rendering services which AAA Design Studio provides to homeowners and businesses to experience their remodel ideas beforehand. Photorealistic renderings allow extensive exploration of design options to check if envisioned layouts match the specified needs and preferences.
The design process starts by turning your basic ideas into digital models which later receive realistic lighting features and material additions to present an accurate bathroom preview. Other than residential and commercial applications 3D renderings create an experiential atmosphere which traditional sketches cannot deliver. Visual representations with detailed information enable users to make better decisions when they need to select bathroom tiles or fixtures as well as choose layout designs.
Users gain essential benefits from 3D walkthroughs because they provide a digital testing environment for trying out design options. Using this technology users can perform easy alterations to designs before initiating any work even though the first hammer has not touched the site. This tool guarantees peace of mind during both residential and commercial remodels because it eliminates incorrect assumptions and reduces unnecessary costs from mistakes that can occur in the future.
Conclusion
A successful remodeling project depends on understanding the specific needs that exist between residential bathrooms and commercial bathrooms. The main goal of residential redesigns is personalization and home comfort whereas commercial building renovations focus on operations, durability along accessibility requirements. Various design elements with premium materials joined with solid end-object visualization make successful outcomes possible for both projects.
The combination of clear planning with architectural renderings serves as a vital factor for controlling how your remodel turns out according to expectations. 3D visualization tools present your ideas in advance of construction activities which enables better planning and protects against unnecessary costs.
The bathroom remodel of your dreams needs detailed photorealistic renderings that you can obtain by getting in touch with AAA Design Studio. Our professional 3D visualization services enable customers to visualize project details which leads to successful project realization. Contact AAA Design Studio immediately to launch your dream remodeling project.


