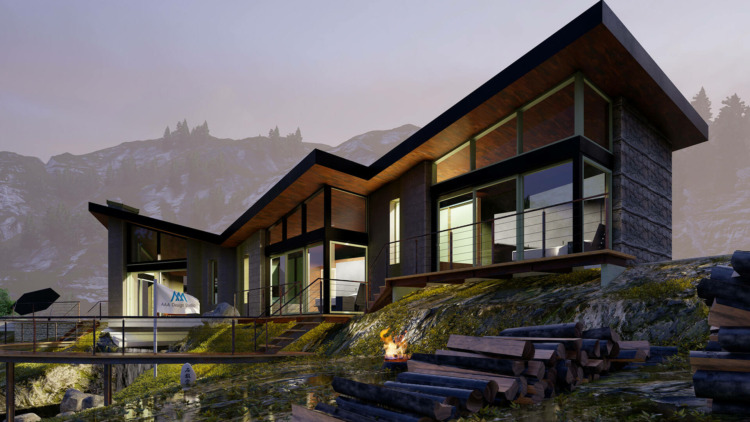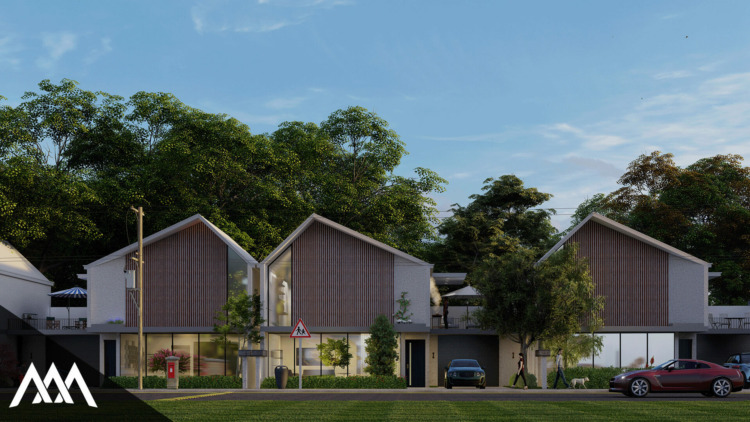A bathroom renovation generates excitement but also creates overwhelming confusion for most people. Such numerous decisions including home layout arrangements and material selection produce a scenario where people can easily become overwhelmed by details. Thorough planning stands as the most essential step to guarantee that your remodeling project moves forward without problems. Effective planning allows you to establish defined goals and stay away from price-raising errors while making wise decisions during the process.
The implementation of 3D renderings and virtual walkthroughs serves this purpose. The software tools enable users to preview the remodel design at an astonishing level of detail before any installation or laying of tiles begins. Realistic previews provided through these tools assist in reducing both guessing and construction-related surprises. The planning procedure becomes both quicker and more effective by enabling 3D visualization for your bathroom remodel regardless of residential or commercial purpose.
Assess Your Current Space and Layout with 3D Visualization
Analyzing Your Existing Bathroom Layout
Starting bathroom remodeling requires knowing the complete structure of your bathroom space. The actual bathroom space will not mirror what drawings show on paper because traditional 2D plans provide limited representation. The application of 3D rendering becomes necessary at this point. Through 3D models, you experience the advantage of reviewing digital representations of your bathroom to detect capacity limitations that traditional assessment methods would miss.
These detailed visual representations of space movement provide an enhanced awareness of circulation flow patterns so design problems become noticeable during the assessment process. You achieve a better space and functional design by obtaining such visual insight into your home. The precise placement of toilets shower areas and sinks gets secured through 3D visualization because the technology provides detailed accurate bathroom representations to base design choices on.
Visualizing Potential Changes and Layout Adjustments
The greatest advantage of using 3D renderings lets users conduct design tests before making permanent modifications. Homeowners with businesses use interactive 3D walkthroughs to try different layouts and selections of materials and fixtures before making agreements. The space needs testing to visualize the placement of a freestanding bathtub or see how a bigger vanity would work. 3D technology grants instant visualization of design changes which lets you identify successful features along with unsuccessful ones.
Through this adaptable feature you will be able to test your design ideas ahead of time so you prevent costly mistakes during the process. By visualizing the bathroom project in 3D format you can freely examine all design possibilities to make informed decisions about your construction before beginning actual work. When your remodel starts you will have developed a realistic view of the final bathroom design which means your remodel will match your expectations.
Set a Realistic Budget for Your Bathroom Remodel with Visualization Tools
Estimating Costs with Accurate Visualizations
It becomes essential to establish budget boundaries for bathroom remodeling work since final design clarity directly influences the task’s costs. The impact of 3D rendering services becomes applicable in this phase. 3D visualization technology allows you to view precise reconstructed bathroom images that show every necessary material component alongside fixtures and design elements for your renovation project. The use of 3D models enables you to view all necessary remodel materials because they present an accurate representation of what you need before setting your budget.
The 3D visualization of your entire bathroom enables you to prevent unforeseen problems because you will see all elements beforehand. The accuracy of visualizations allows you to create reliable forecasts of expenses that describe the project fully so budget management becomes simpler.
Planning for Budget Flexibility with Virtual Tours
The implementation of 3D virtual walkthroughs enables accurate budgeting while revealing chances for budget cost reduction. The interactive panoramic exploration of your remodel will show you places to make changes that decrease the cost. The redesign could use less building materials alongside fewer workers after discovering that alternatives allow for the same necessary functions despite reduced dimensions. You choose to use inexpensive decorative elements that will keep your style choices intact.
Through virtual walkthroughs you gain the ability to test different layout and design options that enable you to decide how to best spend your budget funds. The virtual tours assist you in evaluating affordable options both for materials and remodeling scope modifications to achieve your desired remodeling outcome at a manageable cost. Strategic bathroom remodeling planning through this approach allows you to develop better designs within your budget while meeting all set objectives.
Get a Clear Picture of the Final Look with 3D Renderings and Virtual Walkthroughs
Seeing Your Bathroom in Photorealistic Detail
Most people struggle to envision how multiple design components will organize themselves during bathroom remodeling work. High-quality 3D renderings give you substantial advantages in this process. Descendants of real images enable you to experience a complete preview of your future bathroom remodel that shows everything from surface textures to slight shadows. The textures on walls with countertops alongside proper lighting and shadows created through 3D renderings a realistic view of your redesigned area.
Realistic previews depicting your bathroom remodel design help eliminate uncertainty since they provide clear understandings of your remodeling vision. 3D renderings provide users with an accurate visualization of their design plan so they can confirm that every aspect complies with their vision before working with materials and contractors. The visualizations provide genuine views of your future bathroom that enable you to proceed confidently with your project.
Make Informed Design Decisions with Interactive Walkthroughs
The greatest value of working with 3D design tools consists of developing interactive virtual walkthroughs. 3D design tools enable users to check bathroom remodels through different views just as they would visually observe a completely built space. Users enjoy real-time exploration of the bathroom because they can modify layouts along with materials and design features before builders start construction.
The actual spatial experience gained through this complete simulation allows you to build informed choices that match the room’s real dimensions. The program lets users glide seamlessly through whole bathroom areas to see design components integrate seamlessly. During your remodeling process you can conduct instant tests with alternative materials and layouts so you can choose optimal decisions for your renovation. Upon reviewing different finishes accompanied by the placement of fixtures traditional planning techniques remain unable to match their useful clarity.
Conclusion
The application of 3D renderings and virtual walkthroughs during bathroom remodel work provides multiple advantages to users. The advanced evaluation tools show you precise photographs with fully realistic bathroom designs so that you can see your bathroom vision without physical construction work. Clarity enables better choices regarding layout design alongside material selection and it allows you to verify your vision is achieved properly.
Getting an advanced spatial preview helps you prevent costly errors and enables you to pick decisions that combine style elements with functional requirements. The tools simplify bathroom remodeling operations thus both increasing speed and decreasing mental stress.
Your bathroom renovation needs your next move. Contact AAA Design Studio right now to acquire professional services for both 3D rendering and virtual walkthroughs. The team devotes itself to helping you realize your bathroom vision confidently while executing your project without delays and keeping it within budget.


